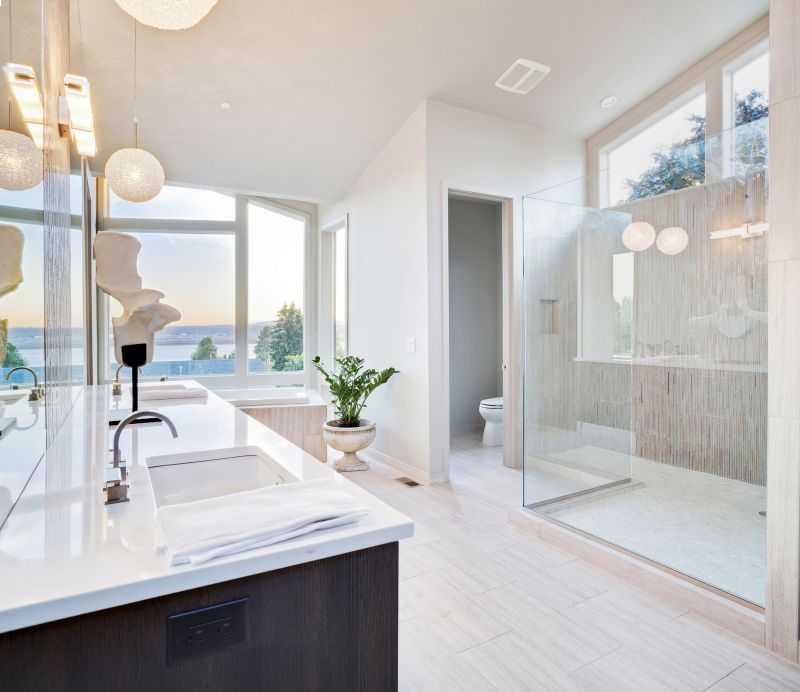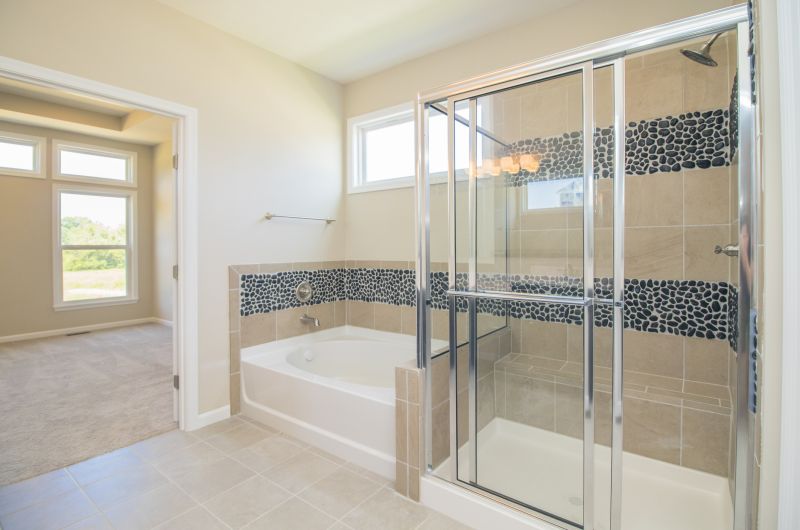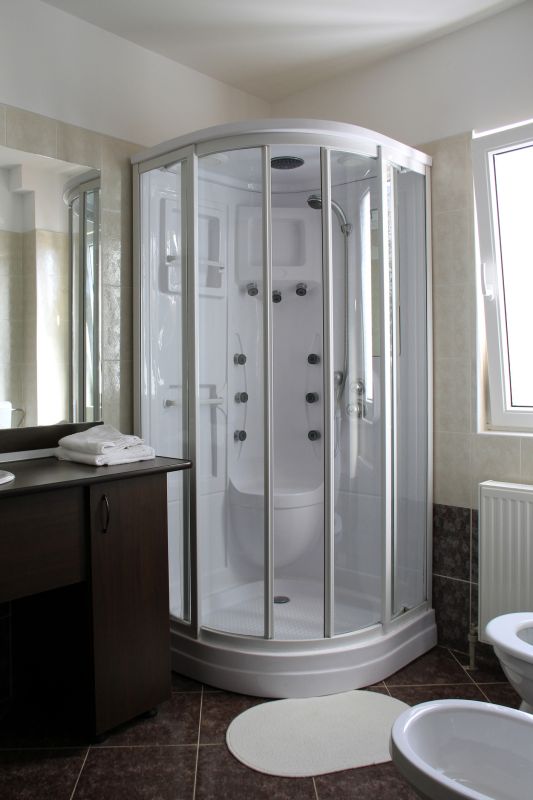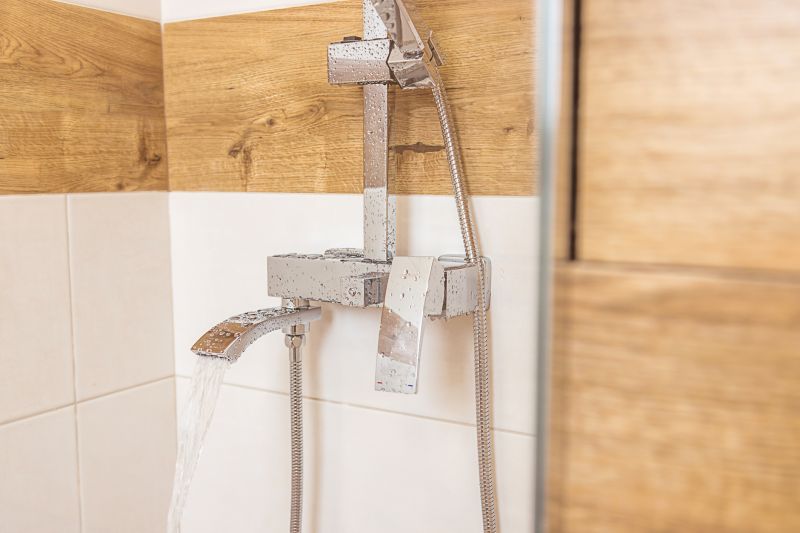Creative Shower Layouts for Tiny Bathrooms
Designing a small bathroom shower involves maximizing space while maintaining functionality and style. With limited square footage, choosing the right layout can significantly enhance usability and aesthetic appeal. Various configurations, such as corner showers, walk-in designs, and neo-angle setups, offer practical solutions tailored to compact spaces. Proper planning ensures that every inch is utilized efficiently, creating a comfortable and visually appealing environment.
Corner showers are ideal for small bathrooms, utilizing existing wall space to free up the main area. They often feature a quadrant or L-shape design, which minimizes footprint while providing ample shower space. These layouts can be customized with glass doors or curtains, enhancing the room's openness.
Walk-in showers offer a sleek, accessible option that can make a small bathroom appear larger. They typically have no door or a minimal glass partition, creating a seamless transition from the bathroom to the shower area. This design emphasizes openness and ease of movement.

A compact shower with a glass enclosure maximizes space and light, making the bathroom appear larger. Incorporating built-in niches and shelves optimizes storage without cluttering the area.

Sliding doors save space and prevent door swing issues in tight quarters. This layout is practical and modern, suitable for small bathrooms with limited clearance.

The neo-angle layout utilizes two walls at an angle, creating a distinctive look while conserving space. It often features glass panels that open up the room visually.

Installing fixtures like rainfall showerheads and slim-profile controls enhances comfort and style without occupying extra space.
Optimizing small bathroom shower layouts requires careful consideration of space-saving features and functional design elements. Utilizing clear glass enclosures can create an illusion of openness, making the room feel larger. Incorporating built-in niches or shelves reduces the need for external storage units, freeing up valuable space. Choosing a minimalistic color palette, such as light shades or neutral tones, further enhances the sense of spaciousness. Additionally, selecting fixtures with compact profiles ensures that the shower area remains uncluttered and accessible.
| Layout Type | Best Use Case |
|---|---|
| Corner Shower | Ideal for maximizing corner space in small bathrooms. |
| Walk-In Shower | Suitable for creating an open, accessible shower area. |
| Neo-Angle Shower | Provides a unique aesthetic while saving space. |
| Shower with Sliding Doors | Prevents door swing issues in tight spaces. |
| Shower with Built-in Niches | Offers storage without occupying extra room. |
| Glass Enclosures | Enhance light flow and visual space. |
| Minimalist Fixtures | Maintain a clean, uncluttered appearance. |
| Light Color Palettes | Make the bathroom appear larger and brighter. |
Innovative design ideas continue to emerge, offering new solutions for small bathroom challenges. For instance, utilizing vertical space with tall, narrow shelving units or installing a shower bench can add convenience and storage. Light-colored tiles and reflective surfaces further expand the sense of openness. When selecting a layout, it is essential to consider the user’s mobility, storage needs, and aesthetic preferences to create a balanced and functional shower environment.


